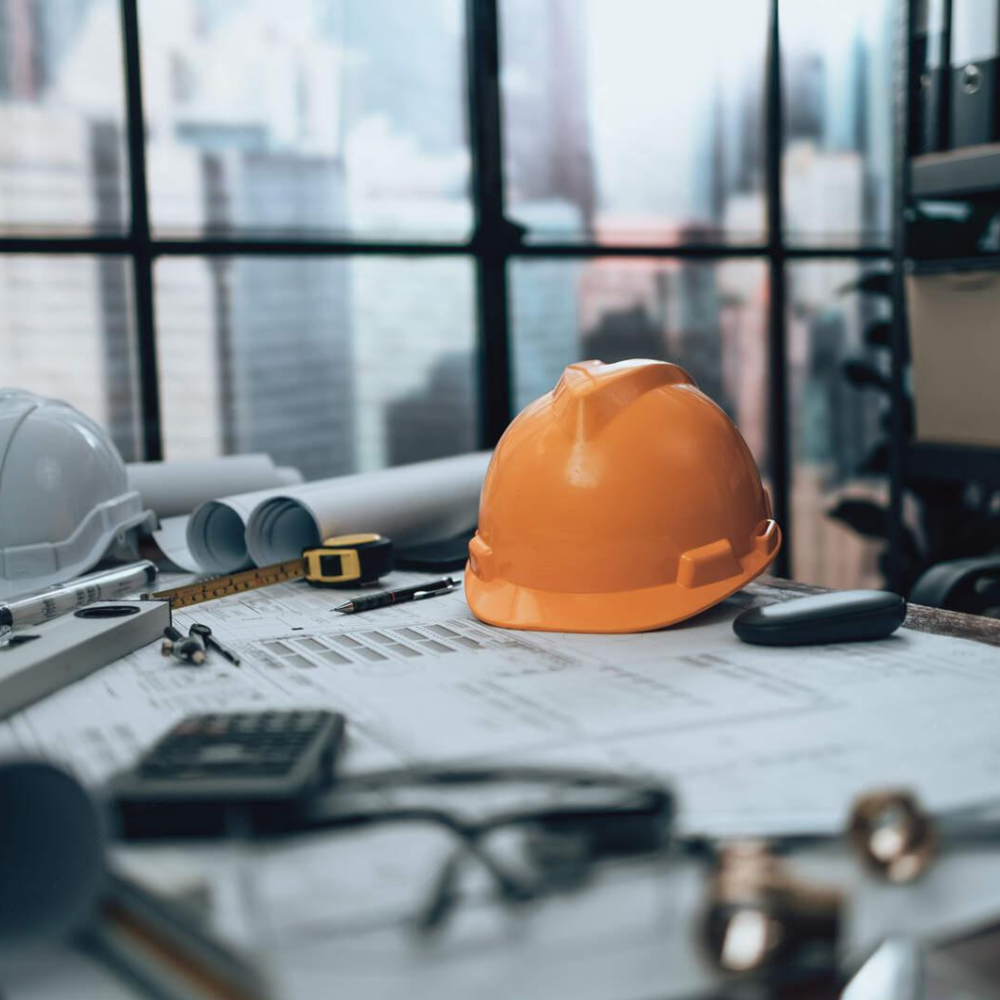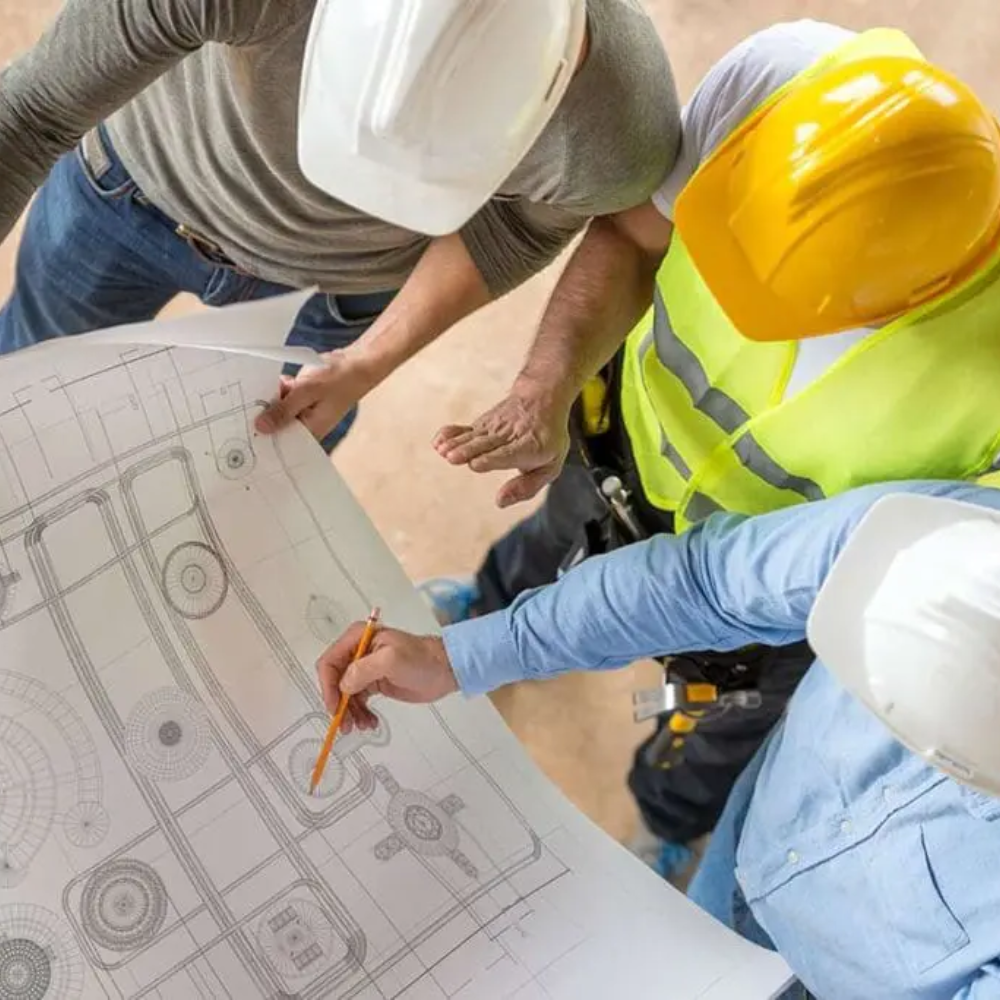Resources

Expert Insights
Green Building Innovations
- Discover why eco-friendly materials and design practices redefine modern construction.
Smart Construction Technologies
- Explore how automation, smart tools, and efficient workflows enhance project delivery.
Urban Planning Trends
- Understand how evolving city landscapes influence architectural strategy and planning.
“Staying Ahead in Every Brick Laid”

Planning Toolkit
Budget Planning Sheet
- Estimate costs with clarity before ground is broken.
Construction Quality Checklist
- Ensure every phase hits the mark—from materials to installation.
Site Safety
- Keep your project safe, compliant, and ready for inspection.
“Blueprints for Smarter Building”
FAQs
“Clarifying Your Construction Journey”
The timeline depends on the size and complexity of the project. On average, a standard residential home takes 8–12 months from planning to handover, including approvals, foundation, construction, and finishing works.
We prepare a detailed cost estimate at the planning stage, covering materials, labor, and permits. Throughout the project, we maintain strict cost control with transparent updates and budget tracking, ensuring no hidden expenses.
Quality and safety are our top priorities. We use premium-grade materials, follow IS code standards, and conduct regular quality checks. For safety, we implement protective equipment, training, and strict site protocols to safeguard workers and clients.
Yes, we handle all necessary approvals such as building permits, structural clearances, and local authority documentation, ensuring your project is legally compliant and hassle-free.
Absolutely. Our team collaborates closely with clients to create tailor-made designs that reflect their lifestyle, functionality needs, and aesthetic preferences—whether modern, traditional, or luxury styles.

